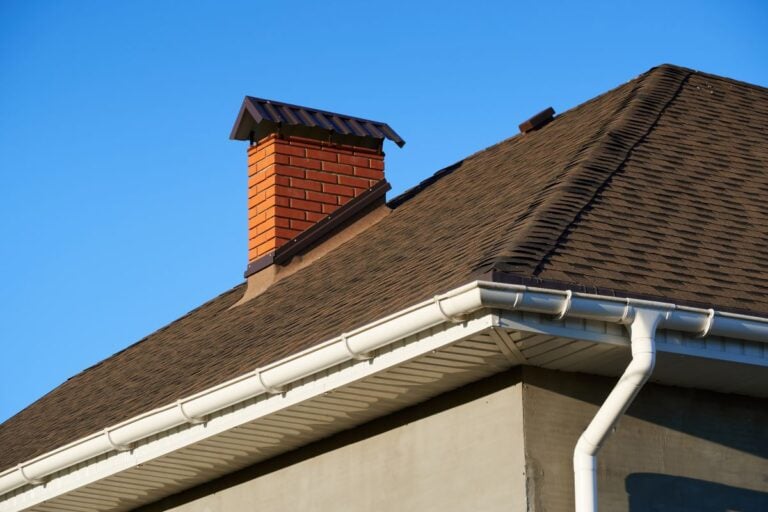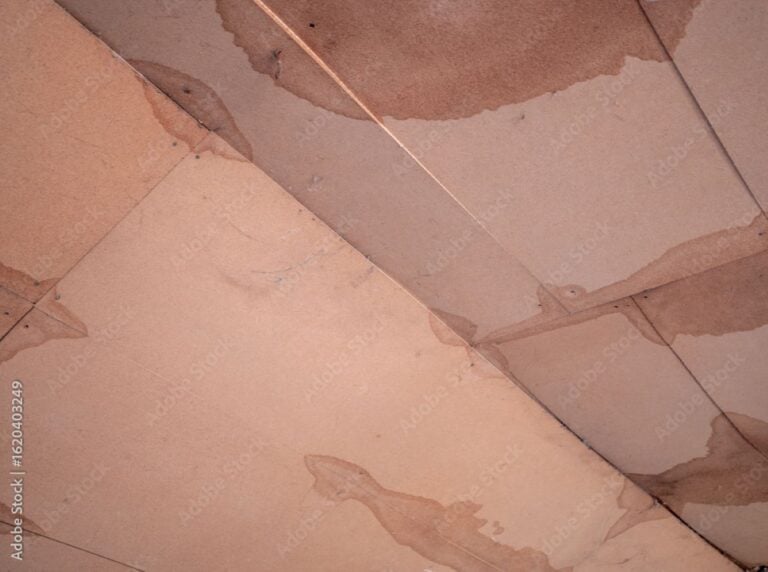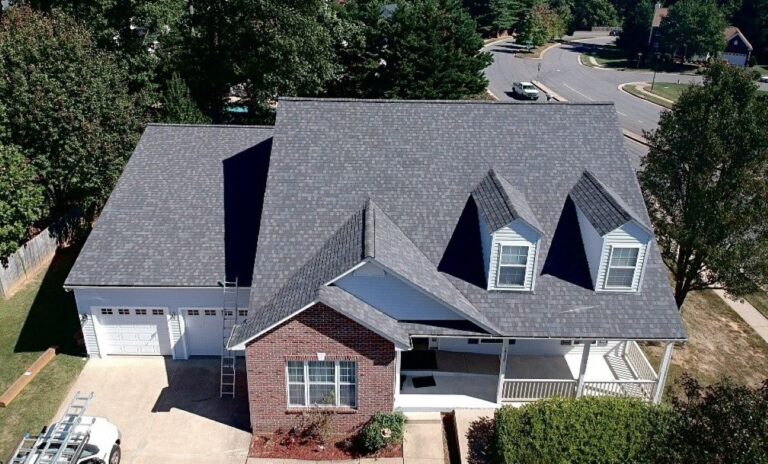If you’re planning a new home or replacing an aging roof, understanding roof trusses is essential for making smart structural decisions. Roof trusses form the skeletal system of your roof—they deliver strength, define slope, and provide the structural support needed to protect your home against the elements.
In this guide, you’ll learn:
- The role roof trusses play in framing and support
- The most common types used in residential and commercial buildings
- Key factors that impact cost and performance
⭐️ Why Roof Trusses Are Essential
Roof trusses are engineered to support weight and distribute pressure evenly across a building. Without them, your roof wouldn’t hold its shape—or stay in place during storms or heavy snow. Beyond providing stability, well-built trusses support a safer job site—especially when paired with proper roof safety equipment.

Structural Support You Can Count On
Modern roof trusses provide more than just shape. They serve as essential components for long-term structural stability, replacing older framing techniques that relied heavily on interior load-bearing walls. A properly designed truss system reduces stress on ceilings and foundations while improving roof integrity across the board.
Time and Cost Savings
Unlike older framing methods, trusses are pre-assembled in factories and delivered to job sites ready to install. This not only reduces on-site labor but also ensures precision and code compliance. For builders and homeowners alike, this means faster timelines and lower costs.
Versatility Across Building Types
Roof trusses aren’t limited to houses. They’re also widely used in garages, barns, and commercial buildings. Whether you’re installing a timber roof truss in a cabin or framing out a complex truss network in an office, this method offers scalable solutions for projects of all sizes.
✅ 5 Common Types of Roof Trusses
Different styles of trusses are designed for different needs. These are the most commonly used in homes today:
- King Post Truss: This simple design features one central vertical post and a horizontal tie beam, making it ideal for small spans like sheds or porches.
- Queen Post Truss: Slightly more complex than a king post, the queen post truss uses two vertical posts to support longer spans. It’s a practical solution for medium-sized rooms or garages.
- Fink Truss: This is one of the most popular trusses in residential homes, recognizable by its “W” webbing. It’s strong, cost-efficient, and well-suited for moderate to long spans.
- Attic Truss: With an open space in the center, this truss creates a usable attic or bonus room. It’s a great option for maximizing square footage without changing your roofline. Homeowners often explore financing options—see our guide on how to pay for a new roof before starting.
- Scissor Truss: Common in homes with vaulted ceilings, this truss design slopes inward, providing more interior height while still maintaining strong external support.
❗️ Don’t Forget About Floor Trusses
While most homeowners think about the roof when they hear the word “truss,” floor trusses are just as important. These components create a level, supported surface for upper stories, and they’re often integrated with the roofing system for seamless load transfer.
Floor trusses are often used in multi-story homes and buildings where plumbing or ductwork needs to run through the floor cavity. Their open-web design allows for easier mechanical installations without the need to drill or notch joists.
🏠 Trusses vs. Rafters: What’s Right for Your Home?
If you’re deciding between trusses and rafters, our roofing services in Alexandria can help you choose the right system for your project. Here’s how they compare:
Roof Trusses
- Pre-engineered and consistent: Manufactured off-site to exact specifications, reducing labor errors and delays.
- Lower labor costs: Prefabricated systems are faster and easier to install.
- Ideal for wider spans: Roof trusses can handle more complex roof designs without interior support beams.
Rafters
- Built on-site: Suitable for smaller or custom architectural projects, including some historical homes.
- More expensive: Labor-intensive and requires experienced carpenters.
- Greater flexibility: Good for homes with irregular layouts or niche roof features.
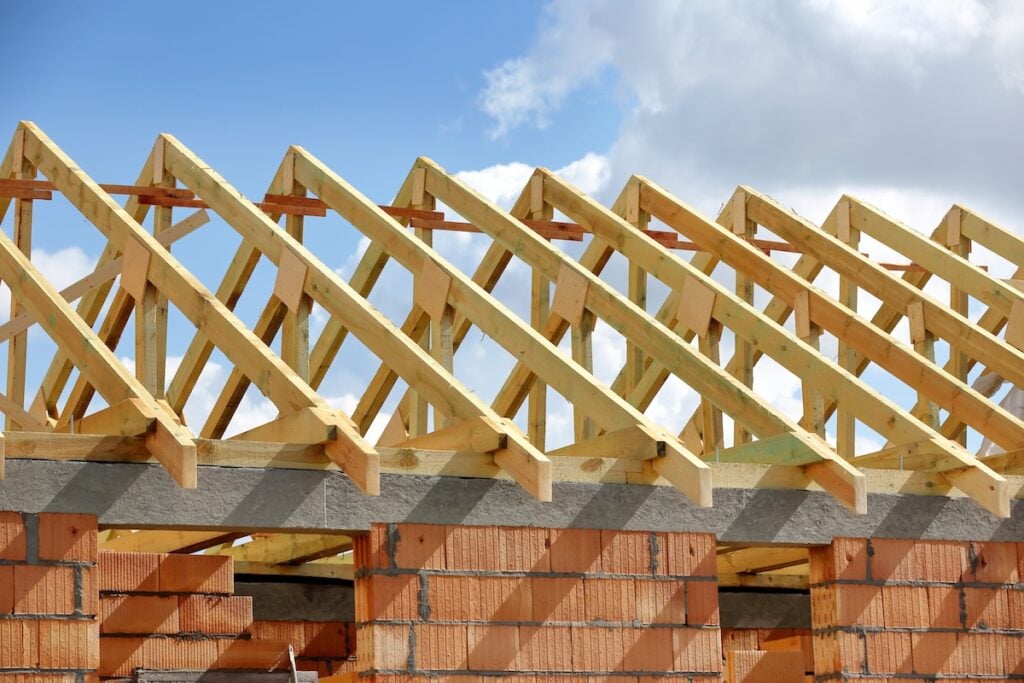
💵 What Affects the Cost of Roof Trusses?
Cost also depends on your home’s history—major events like storm damage roof repair in Arlington can change structural needs. Here are a few cost drivers:
- Type of wood or steel: Most residential roofs use wood, but some timber roof truss systems are made from engineered or treated lumber for added strength.
- Span and complexity: Longer spans or intricate shapes like scissor trusses require more materials and precision engineering.
- Roof pitch: A steep slope results in longer trusses, which increases material needs and delivery complexity.
- Delivery and lifting needs: Some trusses require cranes or lifts to position correctly, especially for large residential and commercial buildings.
✅ How Trusses Connect to Other Systems
Your roof trusses work in tandem with your entire building envelope.
- Horizontal tie beams: Help prevent walls from spreading apart due to the weight of the roof by holding the base of the truss structure together. They provide crucial lateral stability that keeps your home’s framing intact under pressure from wind, snow, or heavy roofing materials. Without tie beams, the trusses may push outward over time, causing structural damage to the walls.
- Ceiling joists and decking: Rest directly on trusses to support drywall and roofing materials, acting as the intermediary layers between the structure and the surface finishes. These components help create a rigid, load-bearing plane that resists sagging and shifting over time. When installed properly, they contribute to the overall durability and smooth finish of the roof interior and exterior.
- Insulation and ventilation: Are easier to install with well-designed trusses, ensuring energy efficiency and climate control for the entire home. Proper spacing within the truss system allows for uniform insulation placement and continuous airflow, which helps prevent condensation and heat buildup. These features also support lower energy bills and longer roof lifespan by keeping temperature and moisture levels stable year-round. Pairing efficient insulation and ventilation with durable metal roofing in Great Falls ensures your roof system is built for longevity.
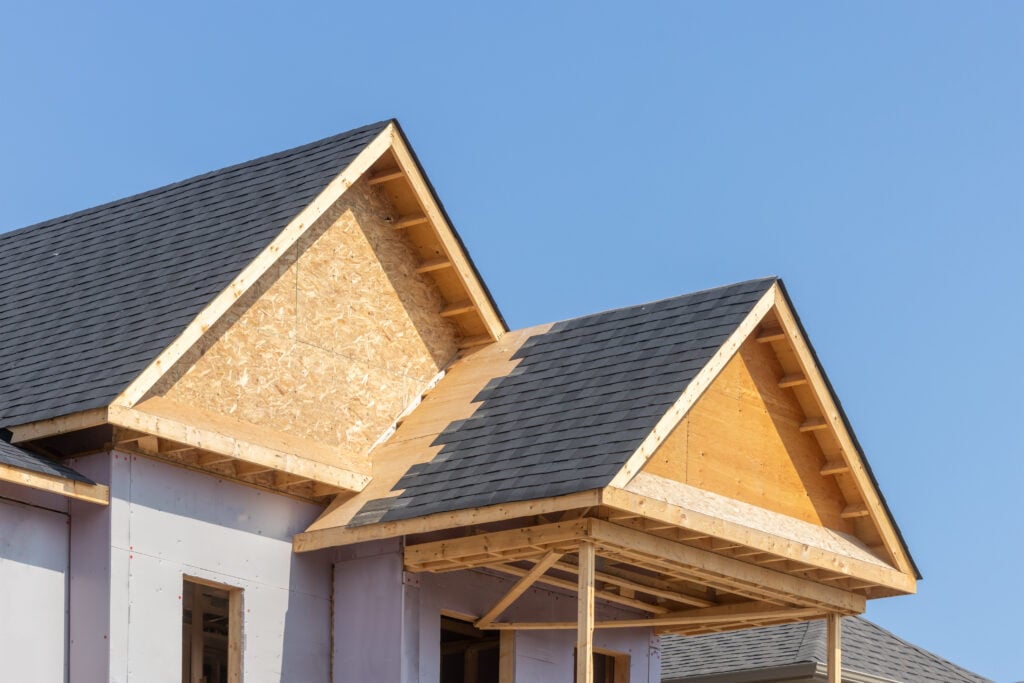
💪 Build with Strength and Confidence
Roof trusses may be out of sight, but they’re never out of mind when it comes to home durability. Whether you’re building new or renovating old, choosing the right support system is the key to a roof that performs.
Contact Springfield Roofing & Sheet Metal Inc. today to discuss your project and find the ideal roof solution for your home.



